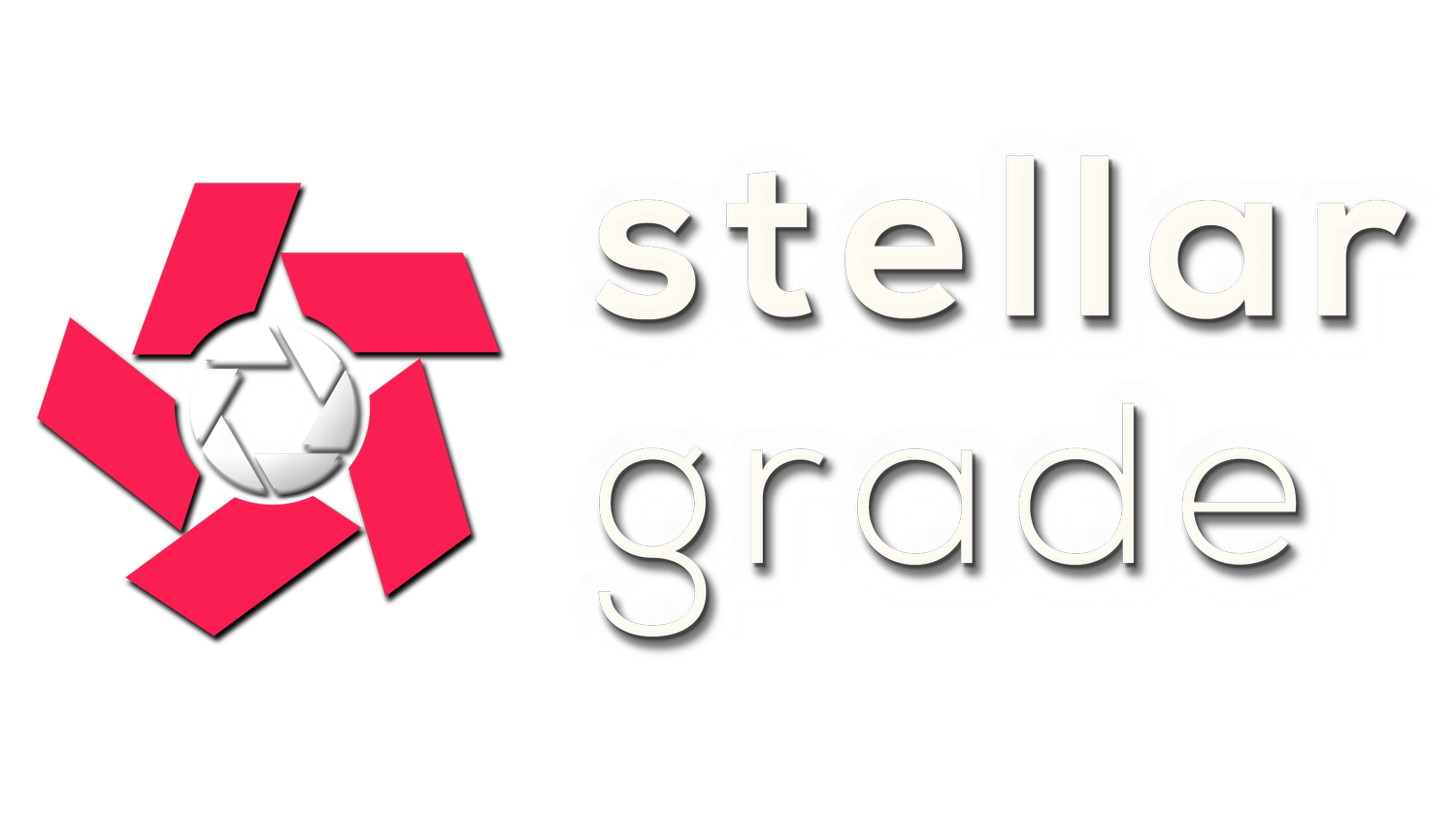FLOOR PLANS WITH MEASUREMENTS
Floor plans are an essential tool for real estate agents, property management companies, and homeowners looking to sell or rent out their properties. They provide potential buyers or renters with a clear understanding of the property's layout, helping them to make more informed decisions.




